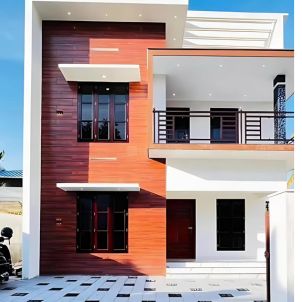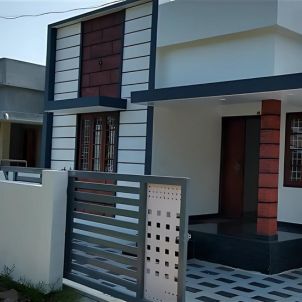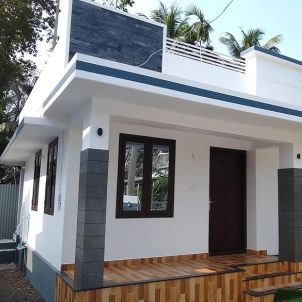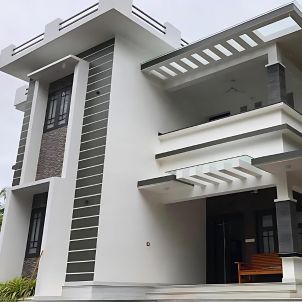



The process begins with an initial consultation where we discuss your vision, budget, and timeline. We assist you in selecting a plot if necessary and begin the design phase, creating detailed plans and obtaining the required permits.
Once the plans are approved, we start with site preparation, which includes clearing the land, leveling it, and setting up temporary utilities. We then move on to laying the foundation, which is a critical step for ensuring the stability and longevity of your home.
During this phase, we construct the skeleton of your home, which includes the walls, floors, and roof. This phase also involves installing windows and doors, ensuring the structure is secure and weather-tight.
In this phase, we install the essential systems such as heating, ventilation, air conditioning (HVAC), electrical wiring, and plumbing. These are critical for the functionality and comfort of your home, and are installed according to strict safety codes.
After the MEP systems are installed, we proceed with insulating the walls and ceilings to ensure energy efficiency. Following insulation, we install drywall to create the interior walls and ceilings, preparing the space for finishing touches.
During this stage, we focus on the aesthetic and functional aspects of your home. This includes installing flooring, cabinetry, countertops, and fixtures. We also paint the walls, install trim, and finalize the exterior finishes like siding and landscaping.
The final stage involves conducting thorough inspections to ensure everything meets the highest standards and is up to code. We address any remaining issues, and once everything is approved, we hand over the keys to your new home, ready for you to move in.
Even after construction is complete, we offer ongoing support to address any concerns or maintenance needs. We provide a comprehensive guide for home maintenance and are available for any post-construction services to ensure your home remains in top condition.